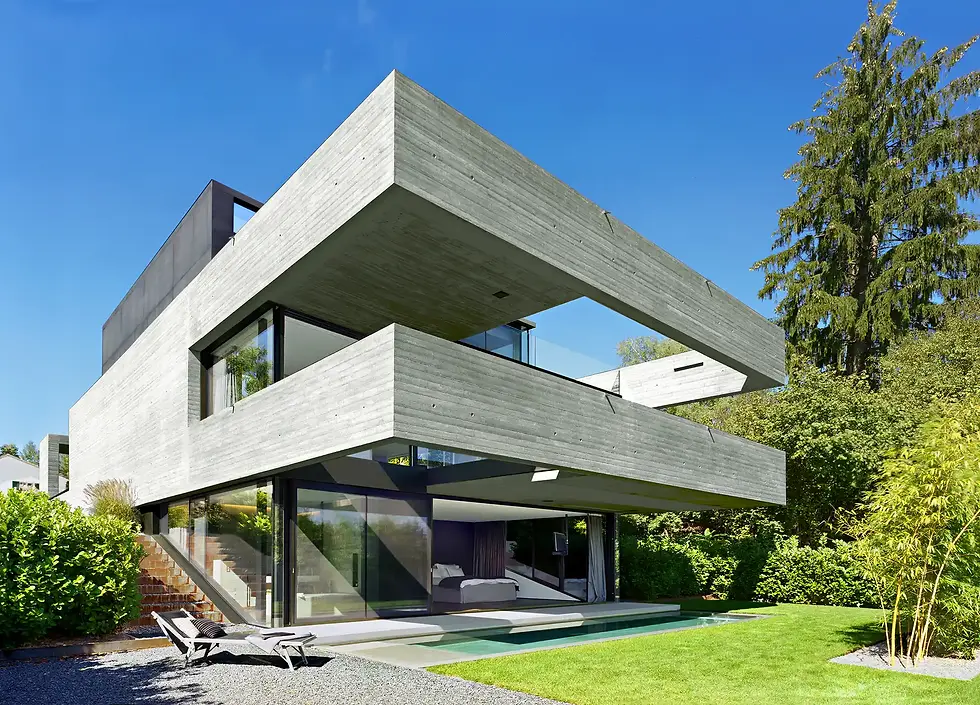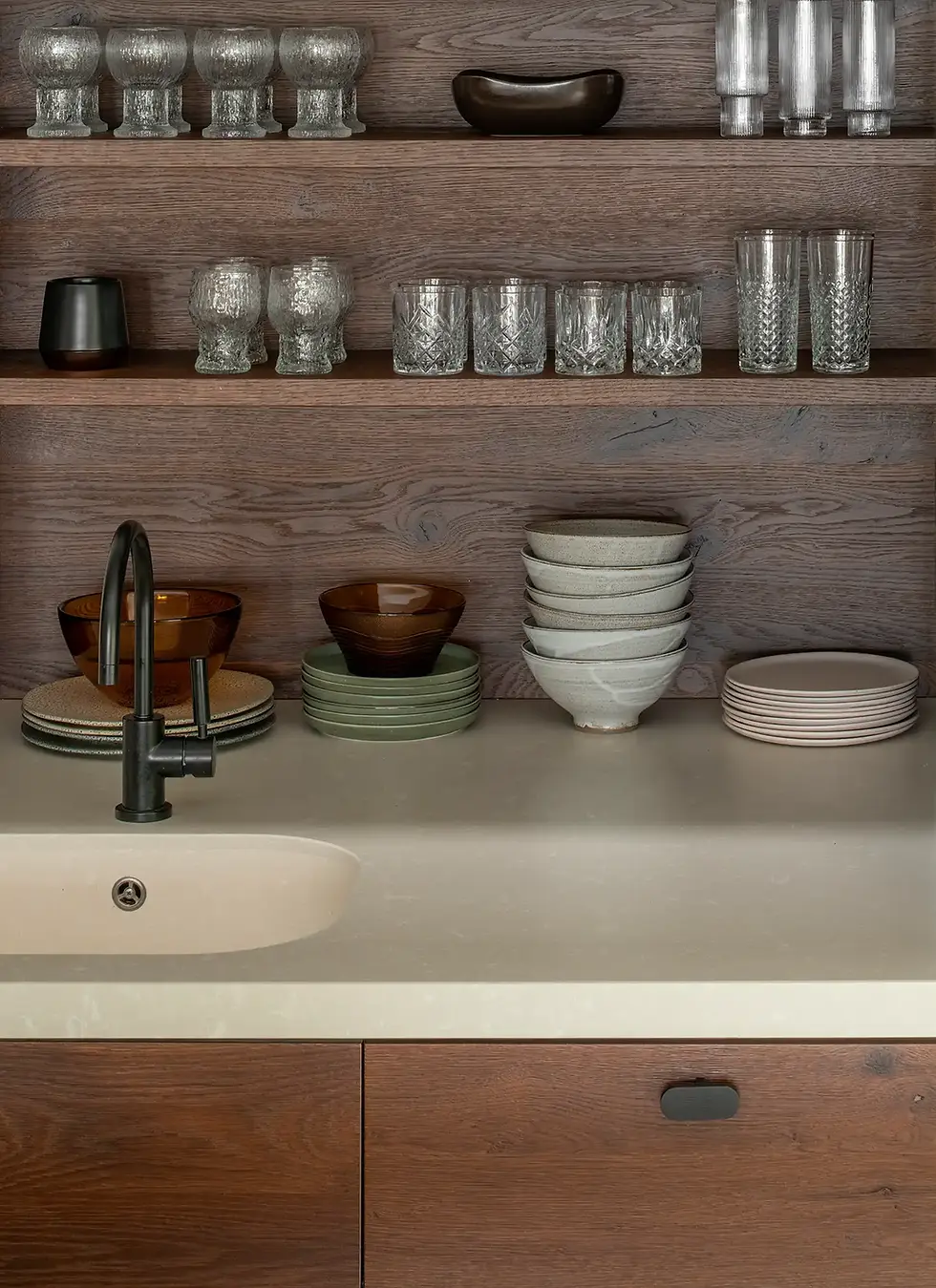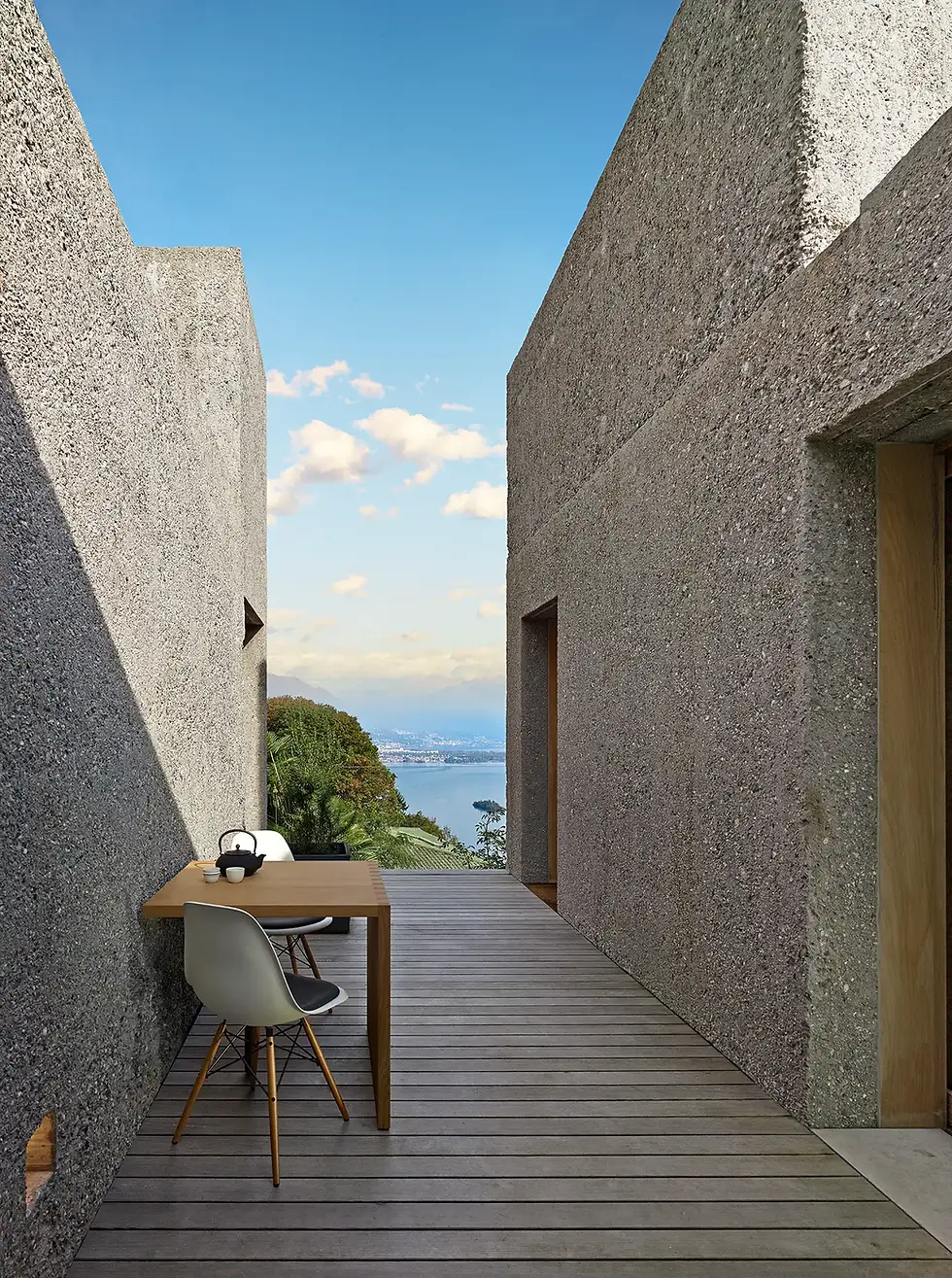Exposed concrete is another of House N’s defining points. It was the clients’ material of choice, an option the architects worked with more than happily, producing the desired high quality surface with rough planking in construction. Apart from the glass covering its large openings (mainly orientated towards the lake views), the architects kept the interior materials – such as smoked oak wood - fairly minimal and dark, so as to create a contrast with the concrete and surrounding green nature. At the same time they aimed for a “warm and precious effect”.
Spanning three floors and set in a comfortable 900 sq m plot, the house is sizable. The fact is further accentuated by the impressive internal spans achieved by a concrete base and a steel-framed upper level that allow for an open plan, column-free interior. The master bedroom is located on the lower lever, with the living areas on the middle floor and an office at the top. Natural stone floors throughout – contrasted beautifully by the sleek black lino kitchen island - and steel details complete a luxurious yet sophisticated design. Steelwork includes a custom-made desk in the office that was designed by the architects, built by the Lütt Company and subtly matched by a Virta chair.
The kitchen was also a bespoke creation by Bembé Dellinger with cabinetry carefully crafted by regional carpenter Rauh. Siemens and the Bora Company were the owners’ kitchen electricals companies of choice, with the former providing the oven, steamer, warm drawer and fridge, and the later being behind the induction cooker and fume hood. The adjacent dining area features a La Grande Table dining table and Flow chairs, all by MDF Italia.
A labor of love for both architects and owners, House N is an oeuvre fine-tuned by attention to detail. The architects designed a special lighting concept that compliments the building’s strong shapes and textures, while one of the clients designed the wallpaper used in some of the rooms. Hand-picked furniture, such as the Eos carpet by BIC in the living room, the iconic Le Corbusier-designed LC2 leather Armchair near the fireplace and the Lampadaire NEO standard lamp by Dix heures dix close by, complete the refined architecture. A concrete pool adorns the garden, whose edge is outlined by a laurel hedge. A number of outdoor terraces – created after the clients’ special request and furnished by a set of sofas by Living Divani, the same company that also provided the living room sofa – secure plenty of space for guest entertainment but also quiet relaxation under the sun.
Defined by clean geometries and honesty in material use, House N is not your usual countryside pad. Carefully designed by Bembé and Dellinger, in close consultation with their hands-on clients, it succeeds in translating the latter’s’ needs. After all, being the owners’ main base, it needed to accommodate both work and play, and to be efficient as well as intimate; and it is. House N provides a chic and functional background for clients’ urbane lifestyle while sitting right at the heart of one of central Europe’s prettiest natural settings.
Written by Milly Aki
Concrete Geometry
A survey a few years ago revealed that people living in Starnberg in South Germany, also known as the land of the Five Lakes, are of the happiest in the country. The stunning scenery’s pull is obvious; rolling hills, long vistas and the water element – courtesy of the Starnberger See, Ammersee, Pilsensee, Wörthsee and Weßlinger See lakes – make up for an idyllic setting. When these natural charms are complimented by finely crafted contemporary architecture, you know you’re on to a winner. Well-placed and overlooking Lake Wörthsee, House N is a case in point.
When a couple of young professionals begun a hunt for the right architect to work on their dream house a few years ago, it should come as no surprise that their search led them to the doorstep of Bavarian practice Bembé Dellinger Architects. This dynamic firm is something of a specialist in residential work around Munich and the famous five-lake district is peppered with their work. “The place is ideal. It is an upmarket residential area with a mixture of old villas and new builds that offers comfortable building density and very good size plots”, says co-founder Felix Bembé. “An added bonus is the great transport links. You can get to Munich and its airport in ten minutes”.
Based in Greifenberg, west of Munich and headed by Bembé and co-director Sebastian Dellinger, the studio took on the project in 2008. The brief outlined a home for a pair that consists of a partner that travels a lot for business and another that works from home, so room for rest but also appropriate office space were both required within the building. An open-minded client is every architect’s dream and in this occasion Bembé and Dellinger were lucky. “They asked for an honest building and clean use of materials. They were interested in holistic design, so all the secondary rooms had to be equally well designed as the main living areas”, explains Bembé.
Since the couple approached Bembé and Dellinger when still at very early stages of their project, the architects were lucky enough to be able to even help their clients pick the ideal site for it. Spotting the perfect location, on a steep slope by Lake Wörthsee, House N begun to take shape. “One of the challenges was the sharp inclination of the site”, says Bembé. “This was something we had to deal with somehow, but on the other hand, the wonderful views that these slope produced were a big advantage.”
Indeed, its many and generous openings are one of the house’s main characteristics and at places the interior merges seamlessly with the outside space. The building is a masterfully cutout tube-shaped volume, gently laid on the hillside. Large concrete cantilevers created by its ‘cutout’ forms protect the owners’ privacy from the outside world, as well as help identify the views from the inside out. “When inside, you only see the nature around you”, say the architects. A chimney springing upwards from the stairwell balances the complex by adding verticality, while a steel-clad top level crowns the whole.
wood forest
Prefabricated architectural concept by architect Emelie Holmberg. I photographed the first made situated in unspoiled woodlands on the island of Väddö, Sweden.
It grew out of a realization of changing living and working patterns partly precipitated by the pandemic. Pre-Covid, Emelie had dreamt of a more flexible lifestyle facilitated by technology, allowing her to work remotely wherever she chose, so long as she had internet access.
This partly sparked the idea for Gimme Shelter, which began life as a concept for her own self-build, low-cost home. The project comprises two structures. One measures 32 sq m and contains a living room, kitchen, and bathroom; the other occupies 10sq m and houses a bedroom.
GIMME SHELTER
Concrete Geometry A survey a few years ago revealed that people living in Starnberg in South Germany, also known as the land of the Five Lakes, are of the happiest in the country. The stunning scenery’s pull is obvious; rolling hills, long vistas and the water element – courtesy of the Starnberger See, Ammersee, Pilsensee, Wörthsee and Weßlinger See lakes – make up for an idyllic setting. When these natural charms are complimented by finely crafted contemporary architecture, you know you’re on to a winner. Well-placed and overlooking Lake Wörthsee, House N is a case in point. When a couple of young professionals begun a hunt for the right architect to work on their dream house a few years ago, it should come as no surprise that their search led them to the doorstep of Bavarian practice Bembé Dellinger Architects. This dynamic firm is something of a specialist in residential work around Munich and the famous five-lake district is peppered with their work. “The place is ideal. It is an upmarket residential area with a mixture of old villas and new builds that offers comfortable building density and very good size plots”, says co-founder Felix Bembé. “An added bonus is the great transport links. You can get to Munich and its airport in ten minutes”. Based in Greifenberg, west of Munich and headed by Bembé and co-director Sebastian Dellinger, the studio took on the project in 2008. The brief outlined a home for a pair that consists of a partner that travels a lot for business and another that works from home, so room for rest but also appropriate office space were both required within the building. An open-minded client is every architect’s dream and in this occasion Bembé and Dellinger were lucky. “They asked for an honest building and clean use of materials. They were interested in holistic design, so all the secondary rooms had to be equally well designed as the main living areas”, explains Bembé. Since the couple approached Bembé and Dellinger when still at very early stages of their project, the architects were lucky enough to be able to even help their clients pick the ideal site for it. Spotting the perfect location, on a steep slope by Lake Wörthsee, House N begun to take shape. “One of the challenges was the sharp inclination of the site”, says Bembé. “This was something we had to deal with somehow, but on the other hand, the wonderful views that these slope produced were a big advantage.” Indeed, its many and generous openings are one of the house’s main characteristics and at places the interior merges seamlessly with the outside space. The building is a masterfully cutout tube-shaped volume, gently laid on the hillside. Large concrete cantilevers created by its ‘cutout’ forms protect the owners’ privacy from the outside world, as well as help identify the views from the inside out. “When inside, you only see the nature around you”, say the architects. A chimney springing upwards from the stairwell balances the complex by adding verticality, while a steel-clad top level crowns the whole. Exposed concrete is another of House N’s defining points. It was the clients’ material of choice, an option the architects worked with more than happily, producing the desired high quality surface with rough planking in construction. Apart from the glass covering its large openings (mainly orientated towards the lake views), the architects kept the interior materials – such as smoked oak wood - fairly minimal and dark, so as to create a contrast with the concrete and surrounding green nature. At the same time they aimed for a “warm and precious effect”. Spanning three floors and set in a comfortable 900 sq m plot, the house is sizable. The fact is further accentuated by the impressive internal spans achieved by a concrete base and a steel-framed upper level that allow for an open plan, column-free interior. The master bedroom is located on the lower lever, with the living areas on the middle floor and an office at the top. Natural stone floors throughout – contrasted beautifully by the sleek black lino kitchen island - and steel details complete a luxurious yet sophisticated design. Steelwork includes a custom-made desk in the office that was designed by the architects, built by the Lütt Company and subtly matched by a Virta chair. The kitchen was also a bespoke creation by Bembé Dellinger with cabinetry carefully crafted by regional carpenter Rauh. Siemens and the Bora Company were the owners’ kitchen electricals companies of choice, with the former providing the oven, steamer, warm drawer and fridge, and the later being behind the induction cooker and fume hood. The adjacent dining area features a La Grande Table dining table and Flow chairs, all by MDF Italia. A labor of love for both architects and owners, House N is an oeuvre fine-tuned by attention to detail. The architects designed a special lighting concept that compliments the building’s strong shapes and textures, while one of the clients designed the wallpaper used in some of the rooms. Hand-picked furniture, such as the Eos carpet by BIC in the living room, the iconic Le Corbusier-designed LC2 leather Armchair near the fireplace and the Lampadaire NEO standard lamp by Dix heures dix close by, complete the refined architecture. A concrete pool adorns the garden, whose edge is outlined by a laurel hedge. A number of outdoor terraces – created after the clients’ special request and furnished by a set of sofas by Living Divani, the same company that also provided the living room sofa – secure plenty of space for guest entertainment but also quiet relaxation under the sun. Defined by clean geometries and honesty in material use, House N is not your usual countryside pad. Carefully designed by Bembé and Dellinger, in close consultation with their hands-on clients, it succeeds in translating the latter’s’ needs. After all, being the owners’ main base, it needed to accommodate both work and play, and to be efficient as well as intimate; and it is. House N provides a chic and functional background for clients’ urbane lifestyle while sitting right at the heart of one of central Europe’s prettiest natural settings. Written by Milly Aki
BY JAMES SILVERMAN PHOTOGRAPHY
HOUSE IN WORTHSEE


















































