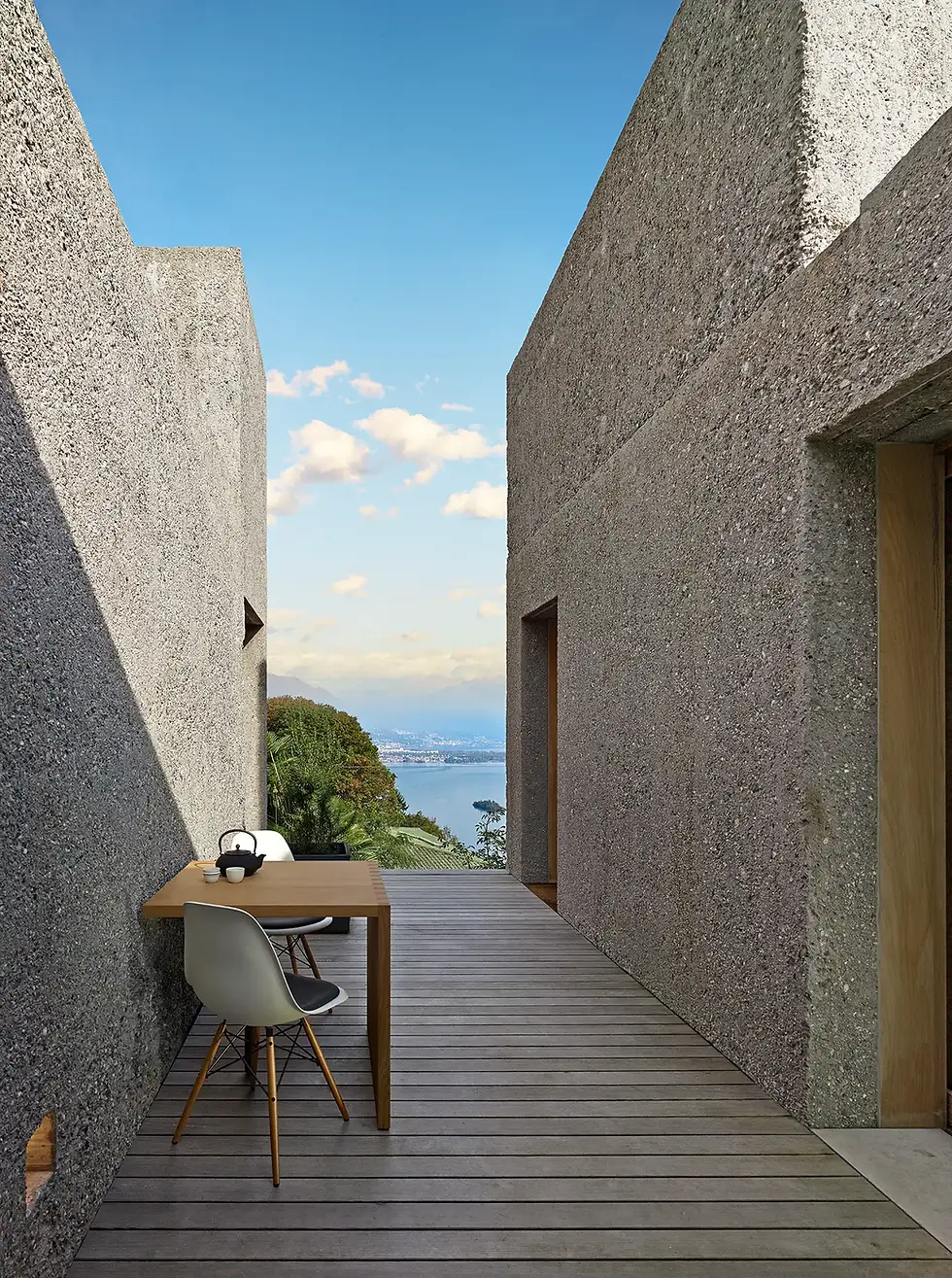WORLD OF VOLVO
Ultimately, they decided to create rigid star joints at the points of maximum deflection and to make all beam joints moment-resistant. This approach resulted in a rigid beam grid over the entire main hall, rather than a primary and secondary structure.
From an architectural perspective, it was essential that no diagonal bracing or wall panels were visible in the facade line. The overall stability of the building is achieved through the rigid frame connections of the column-beam joints, the diaphragm action of the cross-laminated timber roof, and the tension-compression chord formation in the facade line. The circular arrangement of the "Tree Trunks" with the upper compression ring at the column heads also contributes to horizontal stiffness. All columns were designed with hinged bases, allowing for a simple connection to the underlying steel and reinforced concrete structure.Vertical loads are transferred from the main beams to the facade and interior columns. The main hall beams carry significant loads, as large sections house a complete building with offices, technical areas, and a restaurant. The rest of the roof is designed as a garden with similarly high loads.
I was commissioned to photograph the World of Volvo by Wiehag, an Austrian company that are pioneers in engineered timber construction.
The largest and most complex timber building in Scandinavia designed by Henning Larsen architects has been built in the centre of Gothenburg's entertainment district. Based on the idea of three trees and a mountain, the architecture of the World of Volvo picks up on Sweden's typical landscape and architectural tradition.
The car manufacturer's new adventure world covers a total area of 22,000m². The area features numerous flowers, native plants and winding paths. At the centre of the green landscape is the multi-storey structure made of timber and glass.
In October 2020, Wiehag was invited to bid for the timber construction of the World of Volvo. Shortly after, the decision was made in their favor, they dived into the planning phase. The first fundamental challenge was to ensure the overall stability of the timber structure. The arrangement of beams and columns followed a certain regularity, and various possibilities for beam formation were explored in a variant study.
wood forest
Prefabricated architectural concept by architect Emelie Holmberg. I photographed the first made situated in unspoiled woodlands on the island of Väddö, Sweden.
It grew out of a realization of changing living and working patterns partly precipitated by the pandemic. Pre-Covid, Emelie had dreamt of a more flexible lifestyle facilitated by technology, allowing her to work remotely wherever she chose, so long as she had internet access.
This partly sparked the idea for Gimme Shelter, which began life as a concept for her own self-build, low-cost home. The project comprises two structures. One measures 32 sq m and contains a living room, kitchen, and bathroom; the other occupies 10sq m and houses a bedroom.
GIMME SHELTER
I was commissioned to photograph the World of Volvo by Wiehag, an Austrian company that are pioneers in engineered timber construction. The largest and most complex timber building in Scandinavia designed by Henning Larsen architects has been built in the centre of Gothenburg's entertainment district. Based on the idea of three trees and a mountain, the architecture of the World of Volvo picks up on Sweden's typical landscape and architectural tradition. The car manufacturer's new adventure world covers a total area of 22,000 m². The area features numerous flowers, native plants and winding paths. At the centre of the green landscape is the multi-storey structure made of timber and glass. In October 2020, Wiehag was invited to bid for the timber construction of the World of Volvo. Shortly after, the decision was made in their favor, they dived into the planning phase. The first fundamental challenge was to ensure the overall stability of the timber structure. The arrangement of beams and columns followed a certain regularity, and various possibilities for beam formation were explored in a variant study. Ultimately, they decided to create rigid star joints at the points of maximum deflection and to make all beam joints moment-resistant. This approach resulted in a rigid beam grid over the entire main hall, rather than a primary and secondary structure. From an architectural perspective, it was essential that no diagonal bracing or wall panels were visible in the facade line. The overall stability of the building is achieved through the rigid frame connections of the column-beam joints, the diaphragm action of the cross-laminated timber roof, and the tension-compression chord formation in the facade line. The circular arrangement of the "Tree Trunks" with the upper compression ring at the column heads also contributes to horizontal stiffness. All columns were designed with hinged bases, allowing for a simple connection to the underlying steel and reinforced concrete structure.Vertical loads are transferred from the main beams to the facade and interior columns. The main hall beams carry significant loads, as large sections house a complete building with offices, technical areas, and a restaurant. The rest of the roof is designed as a garden with similarly high loads.
BY JAMES SILVERMAN PHOTOGRAPHY














































