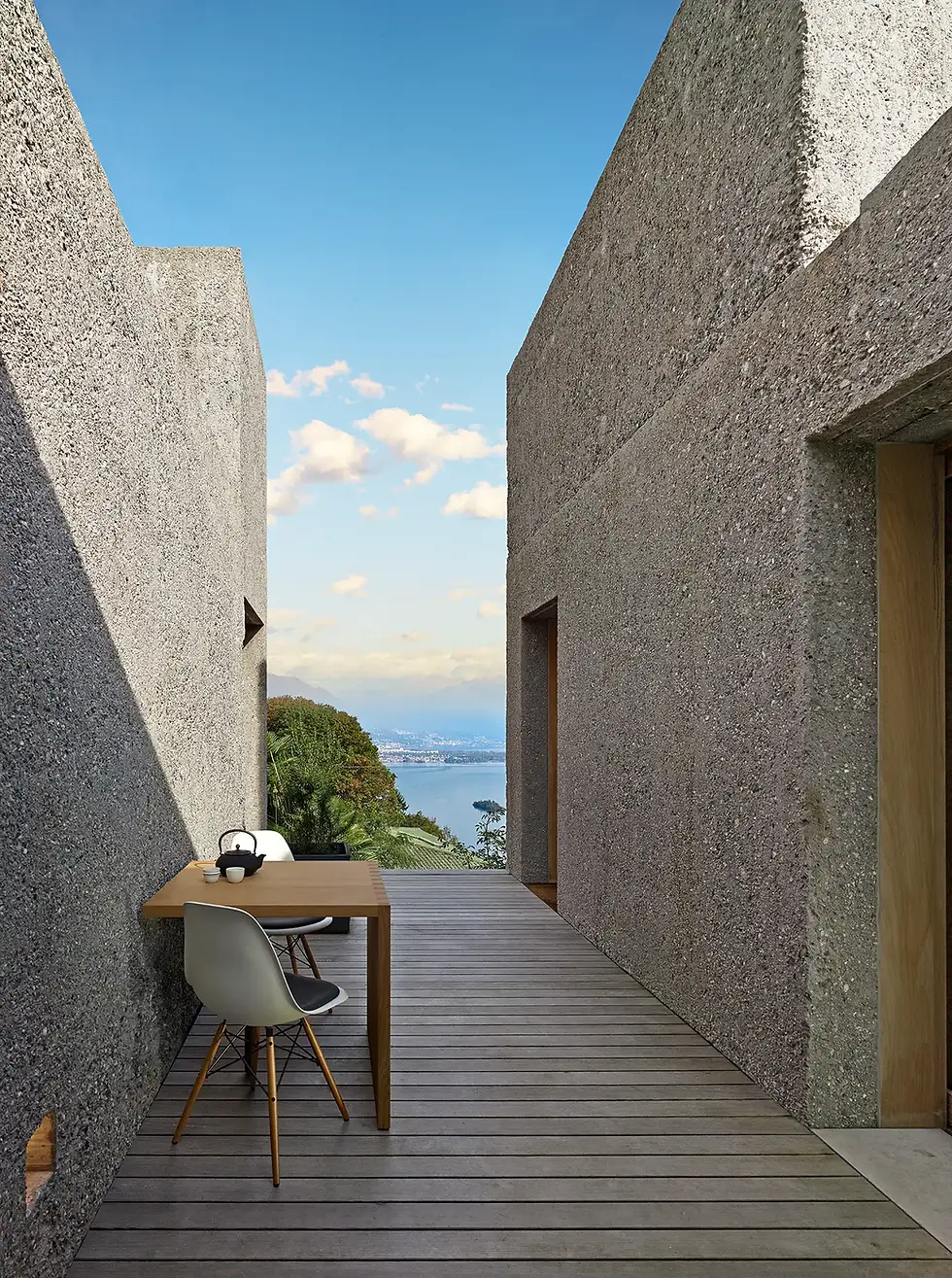CASA BRISSAGO
Rigorously defined in a roughly finished concrete, the Brissago house is arranged over four levels interspersed with internal courtyards, full height windows and carefully placed slots in the façade. At the top, a parking area is clearly defined just off the main road, setting up the architectural grid and material palette; stone, metal and poured concrete, with windows and details set into the surface. Yet it also conceals more than it reveals, for the 190 square metre residence is almost entirely out of sight below.
Despite their expertise with concrete and stone, this was Wespi de Meuron Romeo's first experience of using this particular concrete construction. 'We visited other houses that used the material,' the architects says, 'we were also on site to oversee the concrete 'washing' procedure, to make sure we got exactly the right result.'
The Brissago House builds on Switzerland’s admirable tradition of refined contemporary living, mixing a respect for landscape and site with a rigorous approach to materials and detailing. The result is warm but uncompromising, a place for contemplating the relationship between architecture and the natural word.
Written by Jonathan Bell
Lake Maggiore bridges the mountainous terrain of northern Italy and the most southerly point of Switzerland. This vast serpentine body of water snakes all the way from Piedmont in the south to Locarno in the Swiss north. Unlike Lake Como and Lake Garda to the East, Maggiore doesn’t have the magnetic allure of money and celebrity, but its 65km length pairs Alpine views with exotic vegetation. What is has instead is striking architecture. Throughout the 20th century, architects have exploited the far-reaching views, steep slopes and mild climate, creating structures that redefined the relationship between the house and the landscape. From the lofty heights of Richard Neutra’s masterpiece, the House Bucerius, to contemporary works by Italian and Swiss architects, the lake's snow-capped slopes offer up a perfect canvas for architecture that relates to the landscape.
Architects Wespi de Meuron Romeo’s concrete house in Brissago is the studio’s second residential project overlooking the lake. Finished in concrete, the house is a Modernist monolith, a pared back structure that reduces its visual language to a sparse arrangement of blank walls and large windows, yielding nothing of the internal configuration behind the façade. Many layers of function are hidden behind the inscrutable walls and the architects have created a progression down through the topography of the site.
wood forest
Prefabricated architectural concept by architect Emelie Holmberg. I photographed the first made situated in unspoiled woodlands on the island of Väddö, Sweden.
It grew out of a realization of changing living and working patterns partly precipitated by the pandemic. Pre-Covid, Emelie had dreamt of a more flexible lifestyle facilitated by technology, allowing her to work remotely wherever she chose, so long as she had internet access.
This partly sparked the idea for Gimme Shelter, which began life as a concept for her own self-build, low-cost home. The project comprises two structures. One measures 32 sq m and contains a living room, kitchen, and bathroom; the other occupies 10sq m and houses a bedroom.
GIMME SHELTER
Lake Maggiore bridges the mountainous terrain of northern Italy and the most southerly point of Switzerland. This vast serpentine body of water snakes all the way from Piedmont in the south to Locarno in the Swiss north. Unlike Lake Como and Lake Garda to the East, Maggiore doesn’t have the magnetic allure of money and celebrity, but its 65km length pairs Alpine views with exotic vegetation. What is has instead is striking architecture. Throughout the 20th century, architects have exploited the far-reaching views, steep slopes and mild climate, creating structures that redefined the relationship between the house and the landscape. From the lofty heights of Richard Neutra’s masterpiece, the House Bucerius, to contemporary works by Italian and Swiss architects, the lake's snow-capped slopes offer up a perfect canvas for architecture that relates to the landscape. Architects Wespi de Meuron Romeo’s concrete house in Brissago is the studio’s second residential project overlooking the lake. Finished in concrete, the house is a Modernist monolith, a pared back structure that reduces its visual language to a sparse arrangement of blank walls and large windows, yielding nothing of the internal configuration behind the façade. Many layers of function are hidden behind the inscrutable walls and the architects have created a progression down through the topography of the site. Rigorously defined in a roughly finished concrete, the Brissago house is arranged over four levels interspersed with internal courtyards, full height windows and carefully placed slots in the façade. At the top, a parking area is clearly defined just off the main road, setting up the architectural grid and material palette; stone, metal and poured concrete, with windows and details set into the surface. Yet it also conceals more than it reveals, for the 190 square metre residence is almost entirely out of sight below. Despite their expertise with concrete and stone, this was Wespi de Meuron Romeo's first experience of using this particular concrete construction. 'We visited other houses that used the material,' the architects says, 'we were also on site to oversee the concrete 'washing' procedure, to make sure we got exactly the right result.' The Brissago House builds on Switzerland’s admirable tradition of refined contemporary living, mixing a respect for landscape and site with a rigorous approach to materials and detailing. The result is warm but uncompromising, a place for contemplating the relationship between architecture and the natural word. written by Jonathan Bell
BY JAMES SILVERMAN PHOTOGRAPHY
































